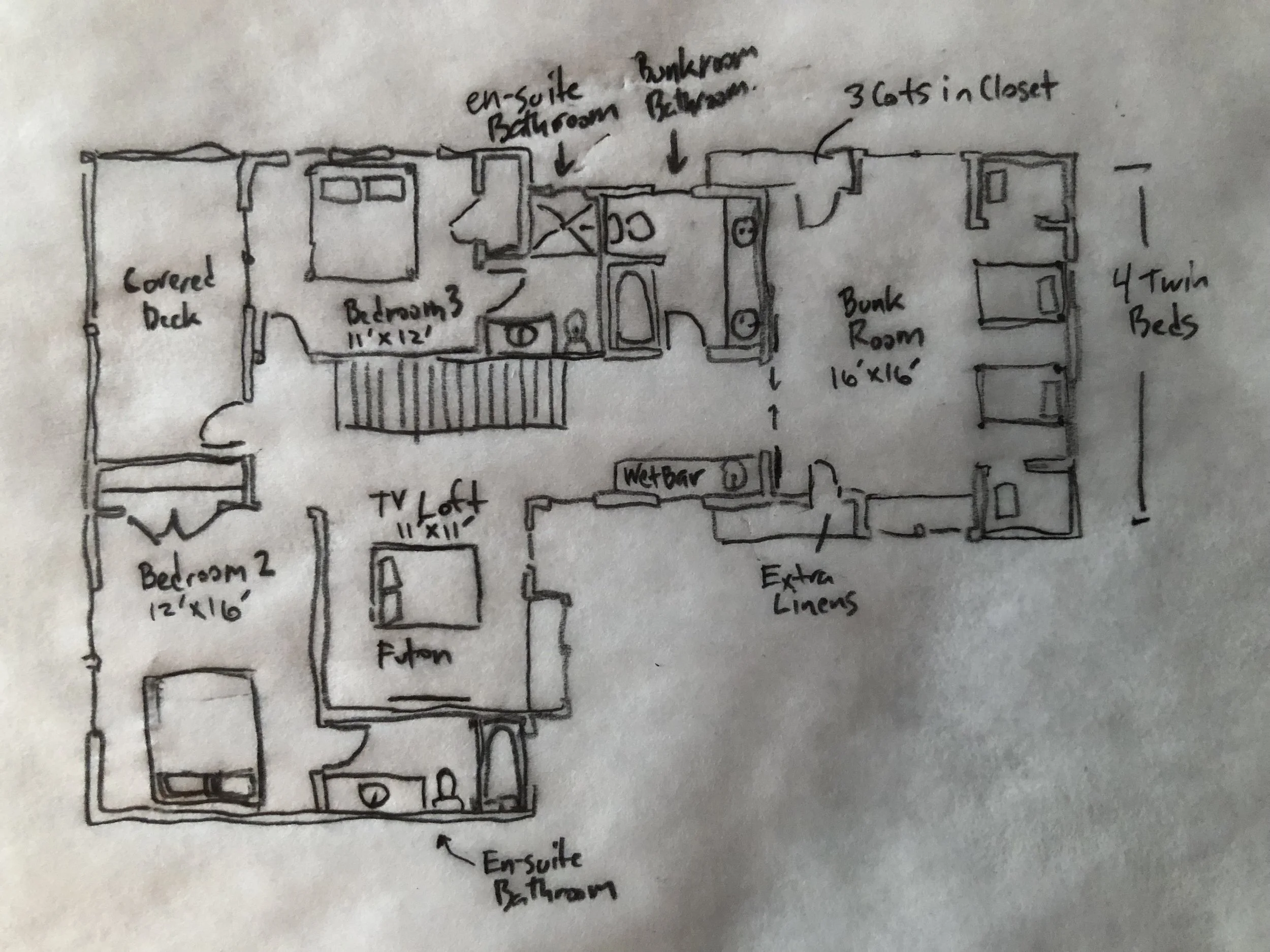
Dining room

Great room with high ceiling and fireplace

Back patio

From back patio, looking into kitchen

Dine in style, place settings for 14

Great room, looking into dining room and kitchen


spacious kitchen with large island




kitchen with large island

laundry room and powder room

Mud room, looking into garage

Main floor master bedroom with ensuite bath, large window, king bed

Spacious master bedroom on main floor

Master bedroom with TV

Large window in master bedroom

Barn door to ensuite master bathroom, flat screen TV to the right (not shown)

Ensuite master bath, double sinks and double shower

Master Bathroom

Master bathroom


Stairs leading to upper floor

Upper floor wet bar, bunk room to the left

Upper floor bunk Room, 4 standard twin beds, 3 deluxe cots in closet

Bunk room game table

Upper floor bunk room, high ceiling

Bunk room

Bunk room, far end is built-in twin beds, standard size

Upper floor bath room for bunk room, double sinks, full bath

Barn door to bunk room

Upper floor, TV loft to the left

All rooms upstairs have lofted ceilings, all bathrooms have operable windows

Bedroom 2 with en-suite bathroom, located upstairs


Upstairs bedroom 2 with large window

Ensuite bathroom for bedroom 2 upstairs

Bedroom 3 with ensuite bath, located upstairs

Bedroom 3 with en-suite bathroom, located upstairs

Upper covered porch

Upper level covered porch

Upper level covered porch


Main floor entertainment porch opens up to kitchen and great-room

Upstairs floor plan

Main floor plan

















































